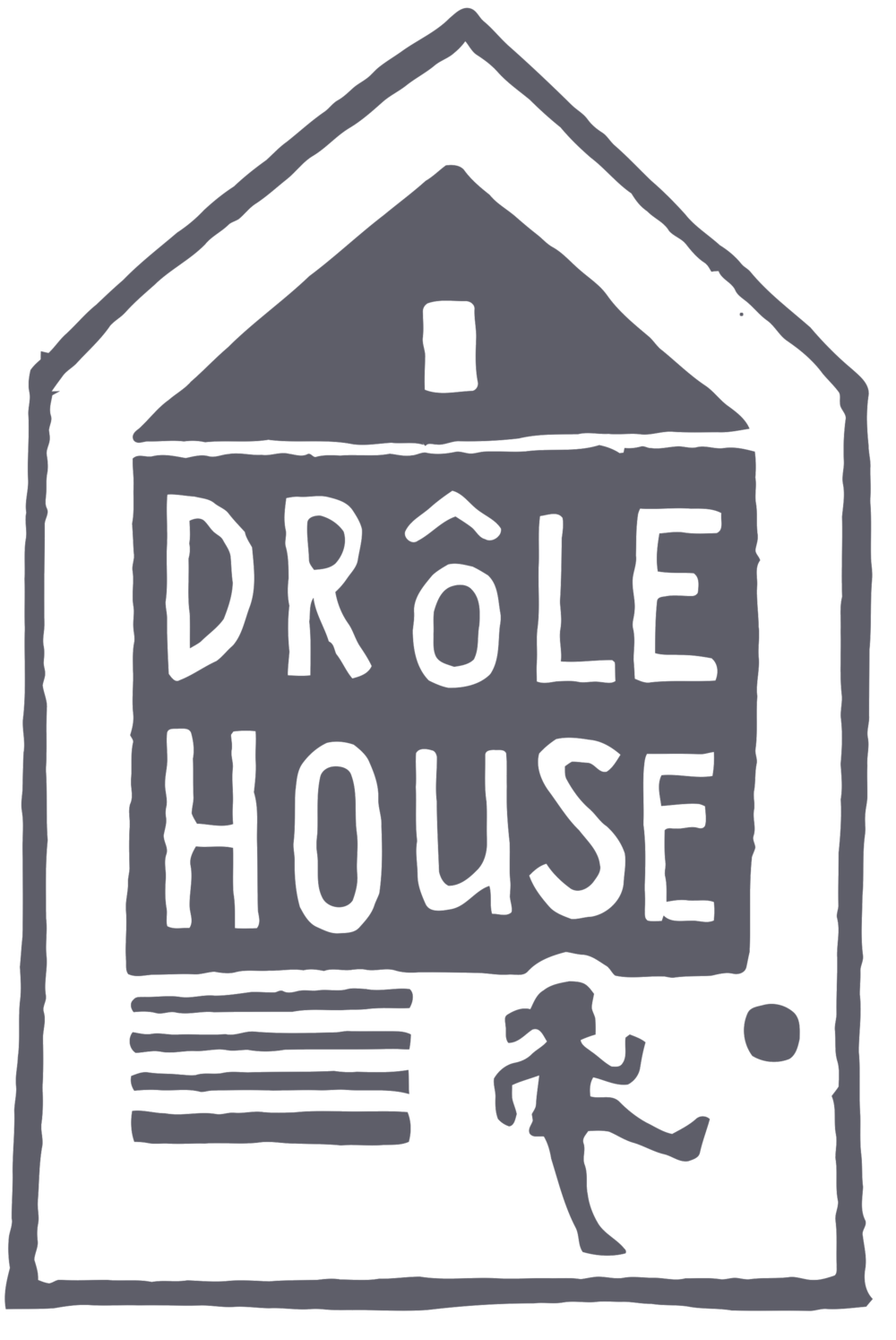by Deborah Mesher, Architectural Designer and Saara Mortson of Mortson Interior Design Inc.
Deborah: What’s the difference between architectural and interior design?
Saara: Architecture and interiors are closely intertwined disciplines. Generally, architecture deals with the form and function of a house, space planning, additions, exteriors, and building permits. Interior design also covers space planning, and focuses closely on the finer human scale like the detail and function of complex spaces like kitchens, bathrooms, ergonomics, furniture placement, tactile and visual finishes that all work together to enhance everyday life.
Deborah: Does every renovation project need an interior designer?
Saara: In residential design, a lot of architects do both architecture and interiors, but it depends on the limit of their expertise and services they offer. Interior designer services can range from space planning, furniture layout, millwork and cabinetry design, fixtures and finishes, sourcing and ordering, and even project management. Homeowners need to know the scope of services they are being offered by their chosen design team so that all their expectations are met.
Deborah: Why is interior design important?
Saara: We spend a LOT of time in our homes, and in Toronto---quite small homes! Designing and adding clever storage is important in every single space we do. How each room functions for the diverse needs of a family, the comfort and privacy it provides, how the senses are engaged—all impact how we feel. Interior design connects all of that, and can bring ease and delight to the everyday.
Deborah: What do you wish homeowners knew about interiors?
Saara: How important it is to involve an interior designer as early as possible! Many homeowners contact me when they already have permits, the design is already set and don't realize how much expertise they missed out on that could really make a difference to the final product. Many homeowners have great style and think they can pick a few finishes themselves but don'trealize the tremendous work and experience behind a beautiful look. Interior design influences form and function as well as aesthetics. For the most successful project, interior design should start at the very beginning.
Learn more about Mortson Interior Design here.


